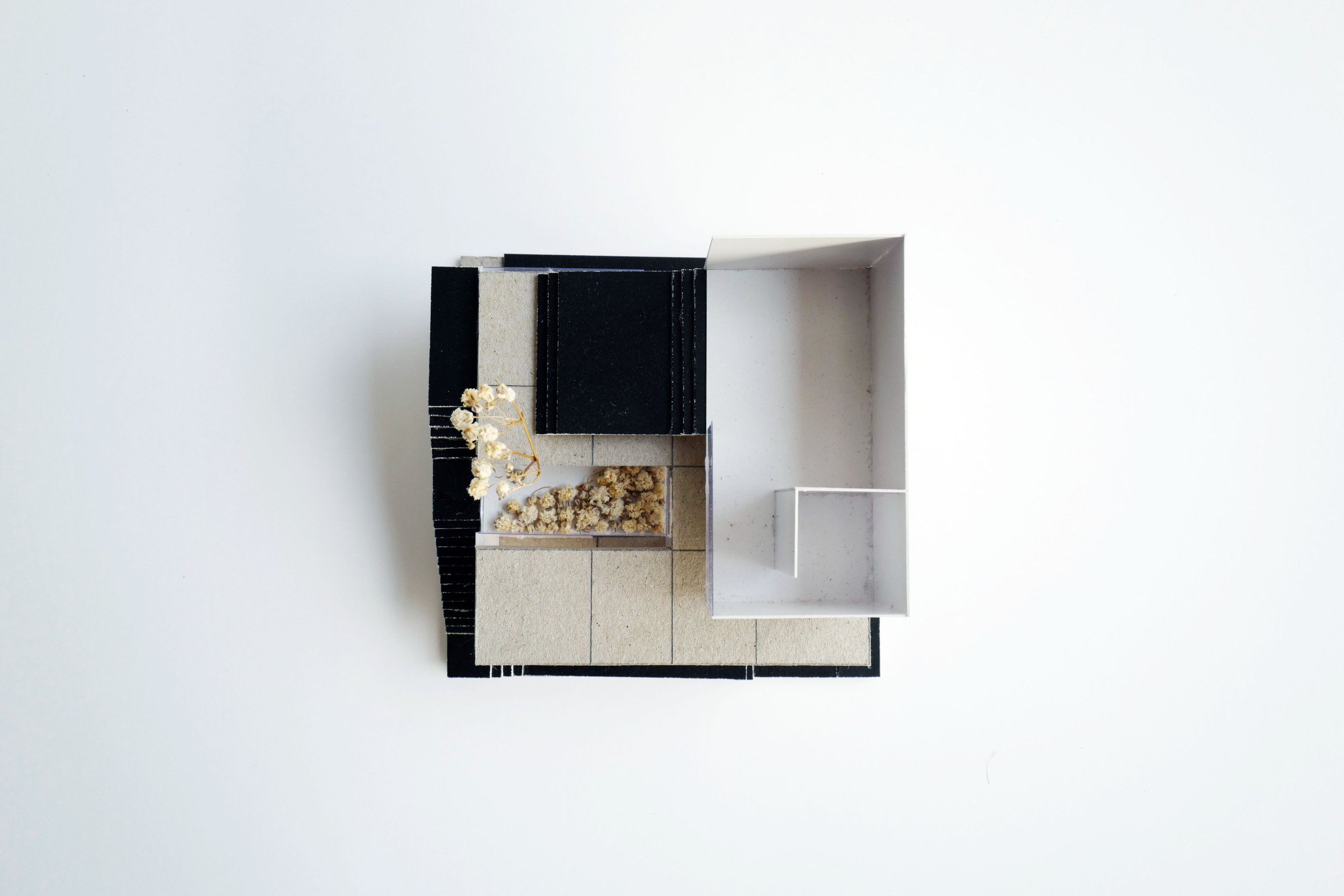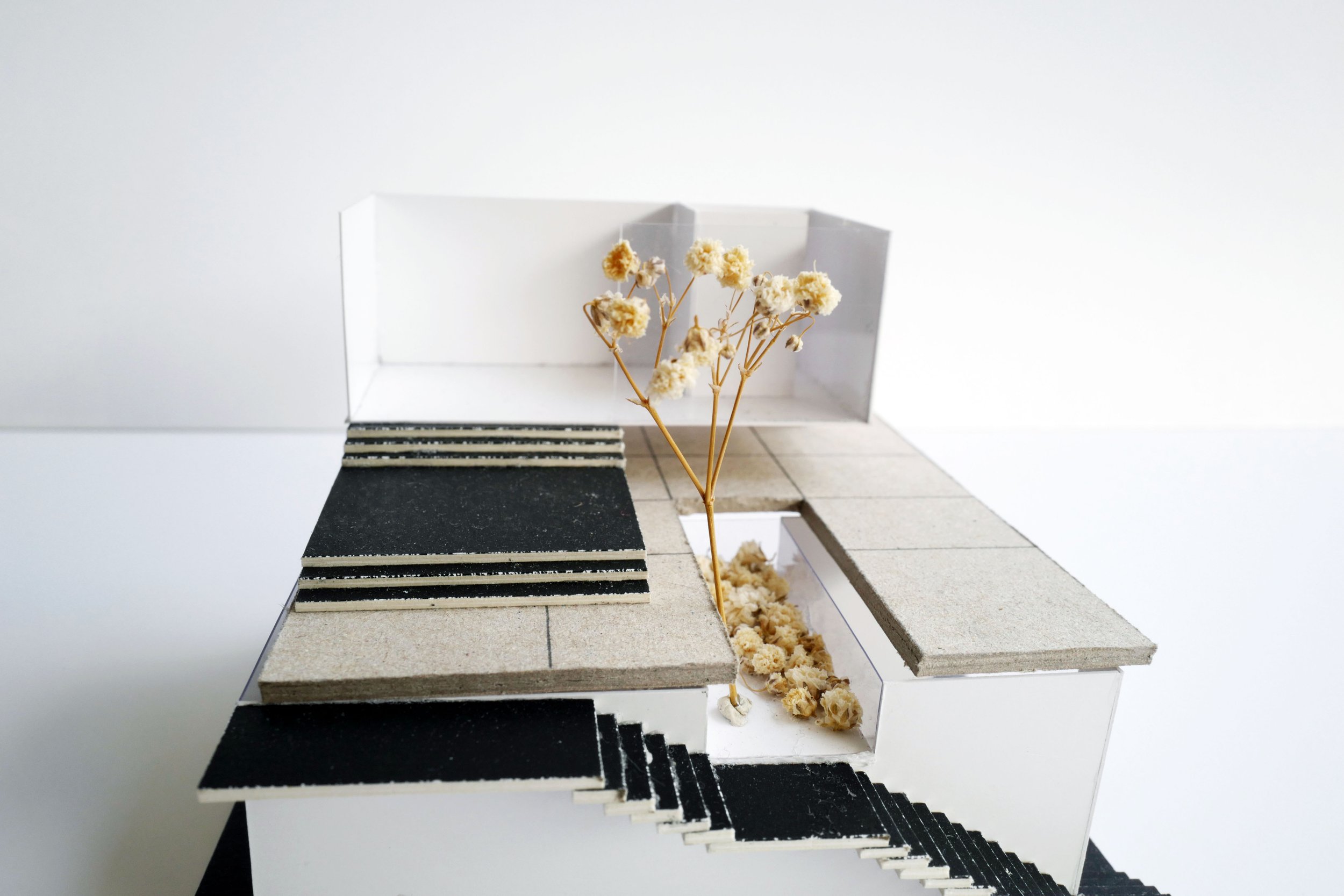
9 Grid Home

9 Grid Iterations

10 Grid Iterations
This project was a study in basic circulation and space planning. We were tasked to come up with the homeowner profile ourselves, and design a home for them within a 9 grid base. My homeowner was a craftsman who enjoys working at home whilst being surrounded by nature, hence the allocated work and gallery space, and the inclusion of garden spaces where possible. As the project progressed, a 10th grid was then added as the second floor, which led to further developments of the house, mainly through the addition of stairs. Stairs can either stay hidden or take center-stage. I chose to implement my stairs in a way that they complement my pre-existing designs but do not compromise on the layouts.
For iteration A, the main circulation route that connects all the room is through the gallery space, this is not ideal as it would be disruptive to both the homeowner and visitors if there was an exhibit ongoing. While this could be solved by creating a private path through the garden, it is a waste that the garden is located in an area that is not visible from the gallery.
For iteration C, the garden takes center stage, but the circulation becomes cumbersome as a result of this. There is also no more privacy between all the public and private spaces in the house, such as between the gallery and the bedroom. Since the intention was to bring nature into the home, it does not make sense to cover up any of the garden walls for the sake of privacy.
Based on the initial 9 grid iterations, I ultimately decided to further develop iteration B and D as I felt they had the most potential in terms of incorporating a smooth circulation flow, and also to create a home that seamlessly blends the indoor with the outdoor. For iteration B, even though there was no curated garden space, the indoor spaces are set in from the boundary of the grid, effectively creating a circulation route that would bring people outside the house. For iteration D, having the bedroom and the gallery space be parallel to each other meant that they could both have access to the garden view, while still being kept private from each other.
In the 10 grid development of iteration D, I brought the master bedroom up to the roof for increased privacy. By having the stairs situated in the garden, it does not interrupt the functional spaces within the house, while also giving the homeowner moments of being within nature while travelling from their bedroom to other spaces in the house. While still keeping a parallel alignment between the public and private spaces, I switched the guest bedroom and dining space, such that it transitions from the most public gallery, to the intermediate privacy of the dining and work area, to the most private area which is the guest bedroom. Instead of having one core area of nature, such as in iteration C where the rest of the home has to to cater around it, the garden spaces are broken up and spread out through the house to cater to the functional spaces instead, such as between the gallery and the work room, the guest bedroom and toilet, and stretching up to the master bedroom as well.



Ultimately, I chose iteration B for my final proposal. The second floor is also turned into the master bedroom, and the bedroom downstairs becomes the guest bedroom. I liked that the externalized circulation adds an interesting feature to the home, offers more flexibility for movement within and around the house, while also seamlessly integrating the outdoor and indoor spaces. This open concept is further perpetuated by the garden roof that extends into the house, turning in into a more intentional focal point that can be viewed from every room, without taking up too much space nor interrupting the circulation. The way the roof garden is designed also does not compromise on privacy for the homeowner, as visitors will not be able to look into the master bedroom from the gallery. The open platform up to the bedroom on the second floor is also a recreational space where the homeowner can exercise out in the open air.






